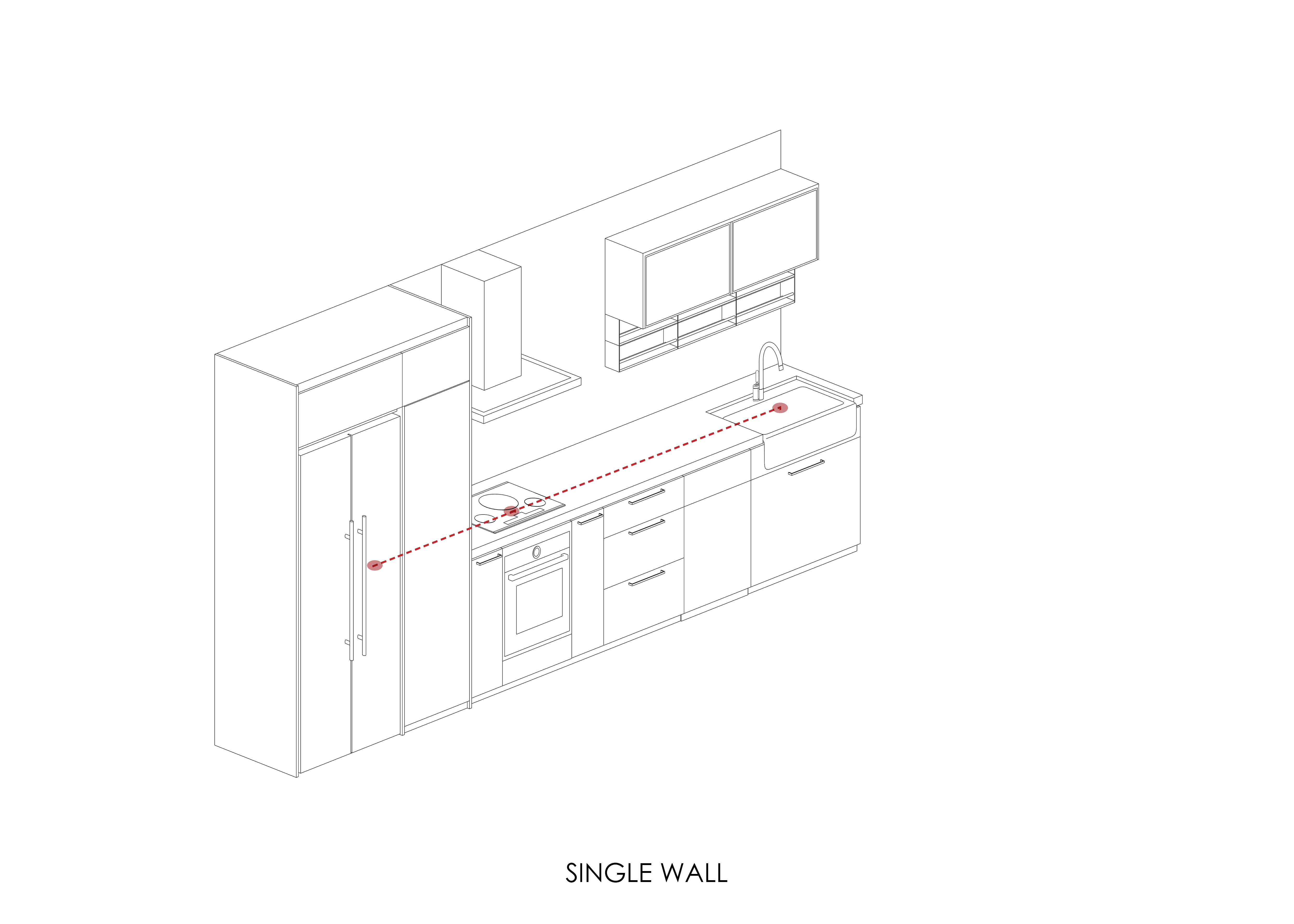Are you an efficient cook who makes dinner for the family every night? Or are you a Nigella Lawson who throws dinner parties every other weekend? Or are you an adventurous cook with snazzy equipment and exotic pantry to experiment with different cooking methods? Your kitchen layout should aspire to help you become the cook you truly want to be. By prioritizing your space and investing in the right storage and equipment, you will be able to build a work flow like a well-oiled machine.


Layout
The kitchen layout is the arrangement of the countertop, major appliances and storage areas. The first strategy is to optimize the working path between your 3 main work-stations (fridge, hob and sink), also commonly referred to as the work triangle, and ensure that prep, cooking and washing area are easily within reach of each other. Here are 5 kitchen layout ideas to suit different spatial requirement:-
1. Single Wall, Galley/ Corridor
Ideal to fit smaller spaces
Maximize storage space by stacking cabinetry eg. full-height pull-out larder and u-shape internal drawers below kitchen sinks.
2. L -shaped
Opens up to adjacent room/ space
Great for interaction with guest
3. U-shaped
Versatile, adaptable to large and small kitchens
Offers continuous countertops and ample storage
In larger kitchens,able to accommodate multiple work stations for cooks to easily prepare a meal together without getting in each other's way.
4. Island
5. G-shaped/ Peninsular
Same amount of counter and storage space as U-shaped kitchen with partial fourth wall of additional cabinets.
Ideal for larger spaces, accommodates a breakfast bar counter.
While certain floor plans create a more spacious, efficient kitchen, each kitchen layout can be enhanced with the right cabinetry and decorative accents. Depending on the overall size of your kitchen, an island can be added to many of these layouts to expand storage and create additional counter space. The width of walkways between cabinetry and the island is important and your kitchen designer will help determine if you have enough space to accomodate an island. Islands can be created in all shapes and sizes and you are not limited to a standard square or rectangular shape.

Kitchen ideas for Zoning
Kitchen spaces run the gamut from ultra-utilitarian single-wall stations in shoe-box apartments to modern, open-plan statement kitchens fit for entertainment. In addition to the work-triangle, categorizing your kitchen into work zones allows you to group similar uses and change the relation of how you set up the spaces between - one strategy that you can apply to kitchen space of any size and shape. Here is 5 basic zones to organize by:-
1. Consumables
Food storage: Refrigerator (fresh food), pantry, larder (dry goods), walk-in cooler.
2. Non-consumables
Everyday dishes: plates, bowls, glasses, and silverware
3. Cleaning
Sink, dishwasher
4. Prep area
Kitchen prep: Counter-top, kitchen island
5. Cook
Stove, oven, microwave, steamer
Everyday dishes -> Sink
Storage
Improve your cooking flow by storing things in the right place and zone. Store prep utensils like knives, chopping boards in the prep zone; pots and pans near the hot zone. Everyday plates and dishes goes next to the cleaning area, or what
Poliform for example offers exclusive kitchens, able to capture the needs and tastes of a heterogeneous and international audience, characterised by an exceptional compositional versatility and by the infinite variety of materials and finishes. Diverse collections, despite the perfect consistency of style. Kitchen systems made entirely in Italy, to ensure accurate control of all stages of production: from the selection of quality materials to the attention to detail, through the continuous search for reliability, safety, and durability. Kitchens for extraordinary homes, in perfect harmony with the Poliform project of style, a coordinated and complete project that interprets furniture as a comprehensive experience.

If you loved this post you may also like our take on the timeless Modern Contemporary Style you can consider. Or get in touch with us to discuss your renovation plans!
